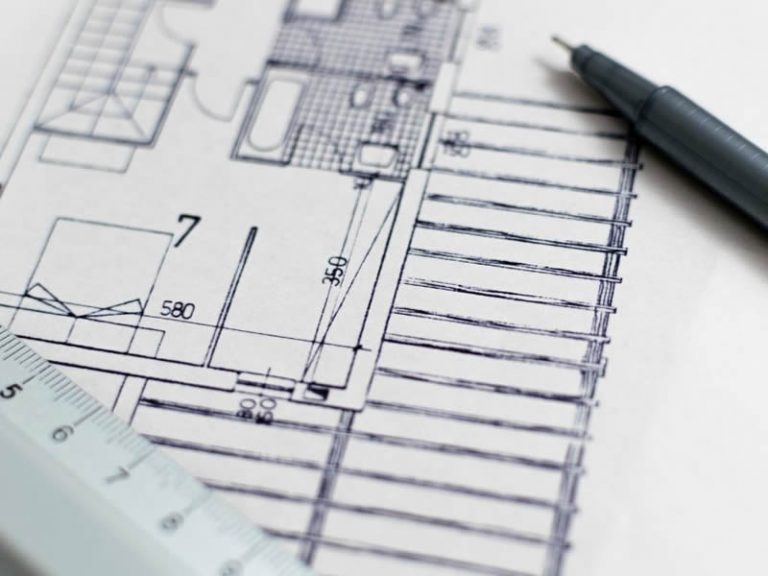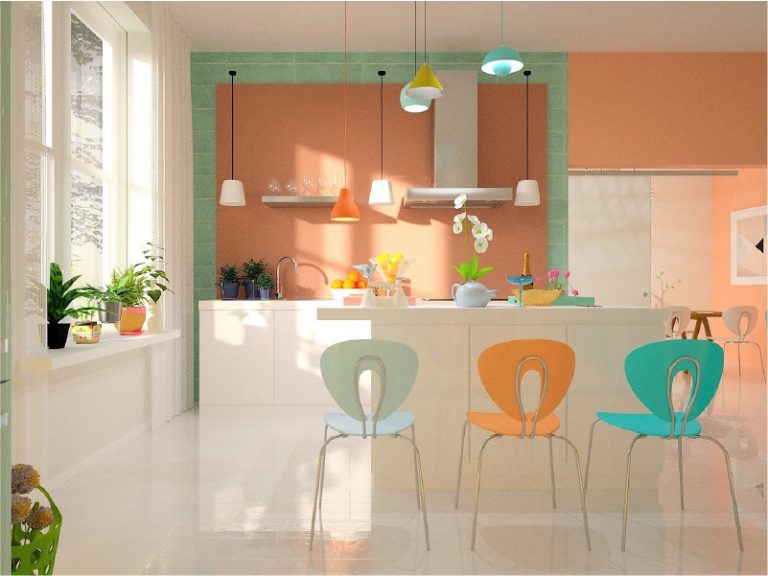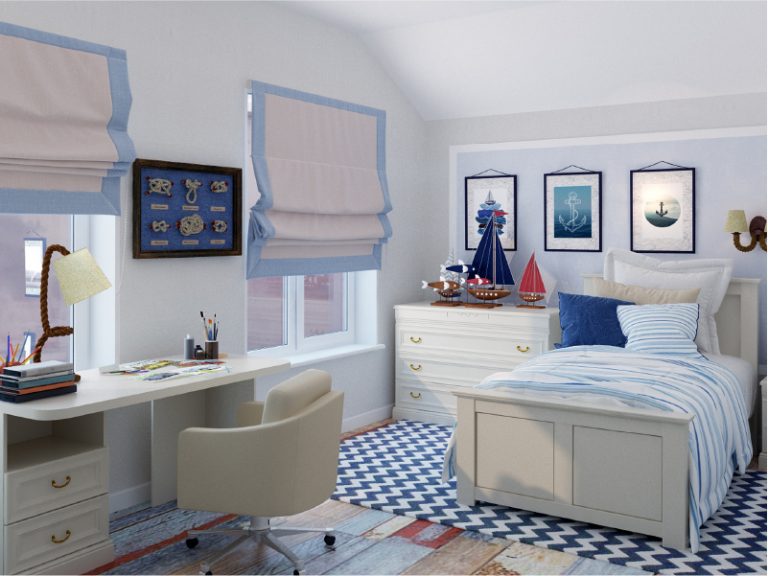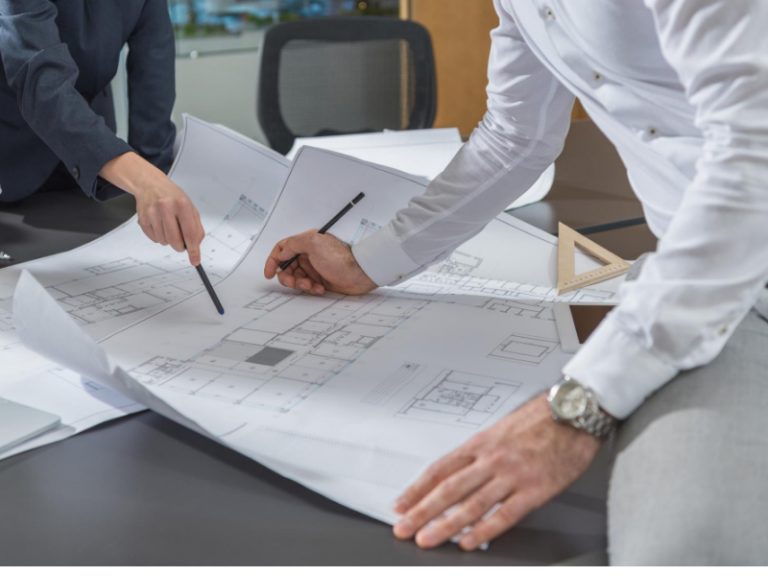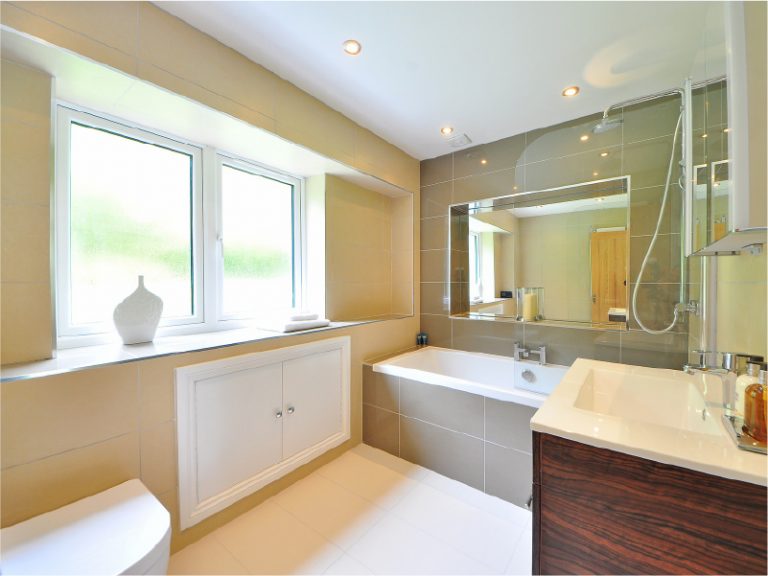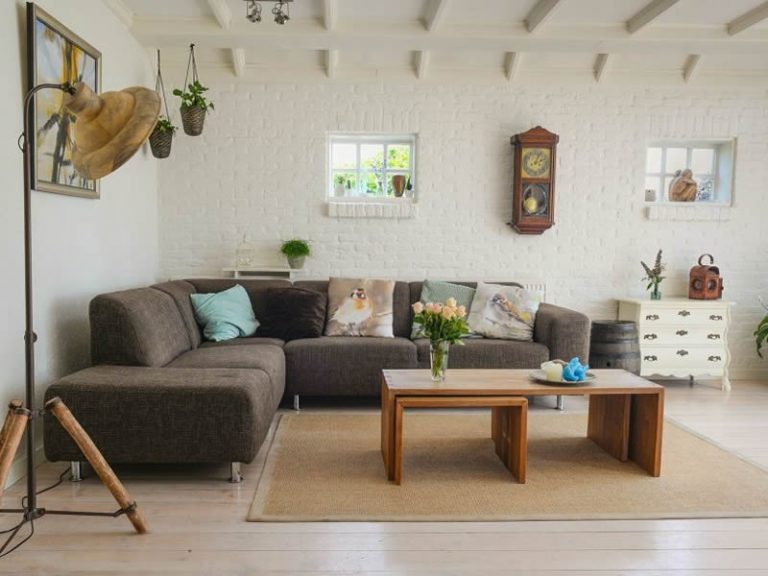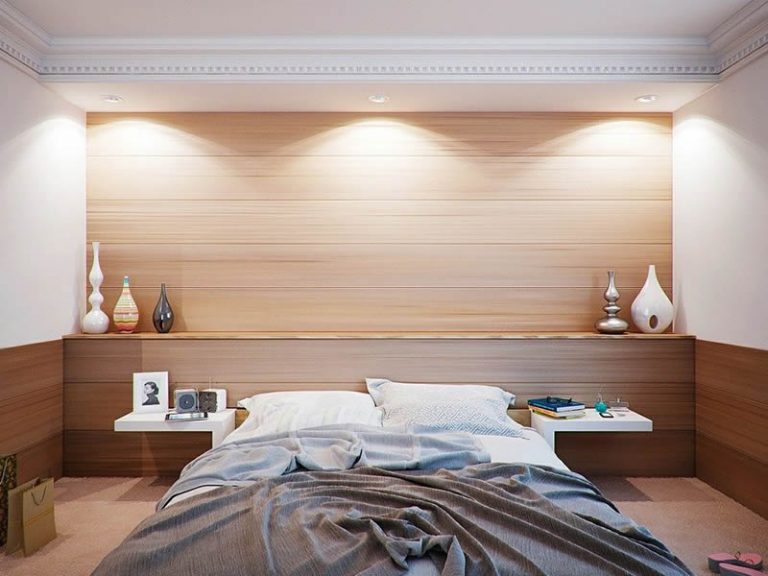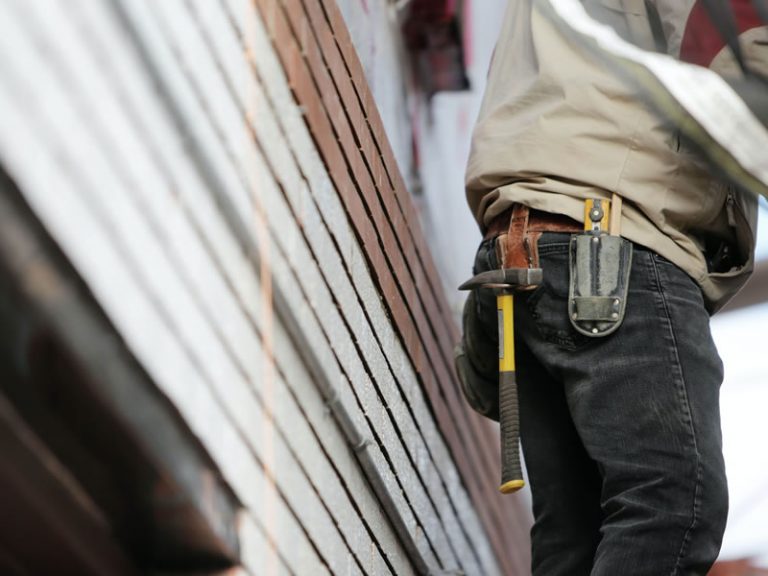Dirección: Avenida Ciudad de Melilla 24 local 37 | Arroyo de la Miel, Benalmadena.
Decoration: Another way to expand your space
Another way to expand your space
These are some ideas to expand your apartment or house and with the best decoration. And at DeCero we know how to do it.
Make way to light
Fewer walls always equals more sense of space. If you can pull down a partition (or leave it halfway up) or open a serving hatch, you will allow light to circulate and with it the feeling of space. If you enlarge your windows -with finer profiles or lighter curtains- you will also ensure that the light has free passage. You will see what has changed!
Trust in sliding panels
Sliding panels are the best solution to join and separate, without realizing it, spaces as related as kitchen and dining room. The built-in ones are more expensive (about €900), because they are integrated into the partitions, but they are also the ones that best disappear. They can be small or large sliding doors, and even glass.
Take advantege of corners
The 30 cm between the door and the wall can be not only a bookcase, but also a work corner, an office. The space under the stairs can be a closet or an area of shelves, for example. Another option: a study or a reading area.
Disclaimer of auxiliary pieces
It is better to have fewer and larger pieces of furniture than many small ones. Accumulating auxiliaries dwarfs your house and hinders circulation. Remember that you must respect passage areas of about 80 cm, leave the appropriate distances between furniture (40 cm between the coffee table and the sofa, for example) and not turn small auxiliaries into magnets for clutter. You know, less is always more.
You will love custom-made furniture
No one beats the intrepid, as they turn the most unexpected corners into an opportunity to store, sit, work. A space under the window is perfect to locate from a bench to a chest of drawers through a table. The good thing about custom furniture is that it adapts to your real needs.
Unify spaces
The fewer divisions, the bigger your house will seem. Dispense with doors and partitions and make the areas have common elements, such as the floor. When the rooms are opened, versatility is gained.
Say yes to light colors
White transforms a dark and small room into a spacious and bright one. If we paint white and cream, everything that makes an environment smaller (such as beams, doors and windows) hides it”. Also keep in mind that color can modify the perception of space: a ceiling painted lighter than the walls visually elevates it.
Use mirrors wisely
They are perfect for multiplying everything: light, the sensation of space, depth. A well-placed mirror makes your house grow and fill with clarity. It is important that you choose well what it reflects. Avoid doors whenever you can, better high walls, a window or a corner to enlarge the proportions.
Take advantege of the heights
When you look at your house, do not think of m2, do it in m3, because a small space with high ceilings can grow vertically. And how do I take advantage of it? For storage, planning cabinets or bookcases up to the ceiling is an example. Integrate storage into architecture. And to sleep, some bunk beds that win beds at the top. Also, if you have ceilings over 3 meters high, you can consider adding real meters with a mezzanine. In it you can locate a work area, more storage space or an extra bed for guests.
Furniture with surprise
A bunk bed in a closet, a table that comes out of the countertop, or a dresser-headboard. In a few meters nothing is what it seems and ingenuity sharpens. Also pieces that want to grow, such as extendable or folding tables that double their surface but occupy half. Just like a bench, you can store it under the table and use it for storage.

